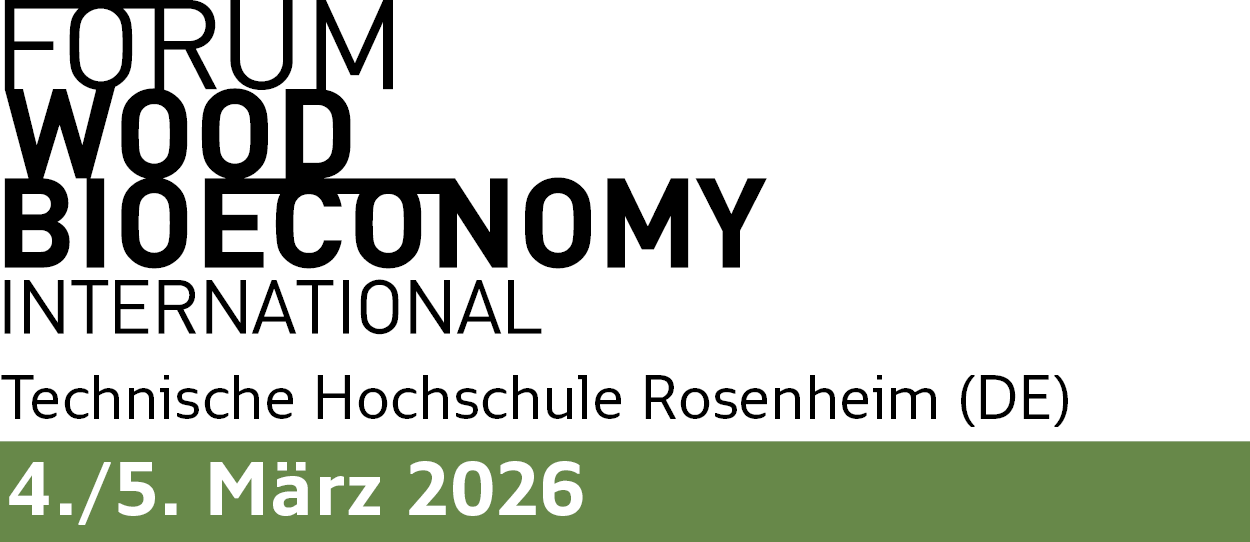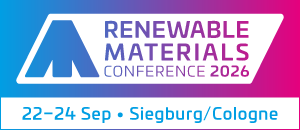
The 3d printed house Gaia
On the occasion of the “Viaggio a Shamballa” event and the “A call to save the world” conference, WASPpresents Gaia, a case study of 3D printed house using the new Crane WASP technology with natural materials from the surrounding area. The Italian company’s commitment, since its origins in 2012, has been constantly aimed to the development of equipment for additive manufacturing on an architectural scale and the inauguration of Gaia represents an important milestone, also in light of all the researches conducted in the 3d printing field, in the design and materials study, researches that, in 2015, have allowed the realization of the 12 meters BigDelta WASP 12MT.
Gaia, a new eco-sustainable house model designed and built using the 3D printer called Crane WASP.
A new eco-sustainable house model
Gaia, whose name is due to the use of raw soil as the main binder of the constituent mixture, can be considered a new eco-sustainable architectural model with particular attention to the use of natural waste materials, coming from the rice production chain and oriented to the construction of particularly efficient masonry from a bioclimatic and healthy point of view. This research was also possible thanks to the collaboration with RiceHouse.
“The Potter Wasp Is Our Development Model, A Perfect Approach To Building Low Cost Houses With Zero Kilometer Natural Material” – Massimo Moretti
Natural materials and bioclimatic aspects
Gaia is a highly performing module both in terms of energy and indoor health, with an almost zero environmental impact. Printed in a few weeks thanks to its masonry, it does not need heating or an air conditioning system, as it maintains a mild and comfortable temperature inside both in winter and in summer.
For the realization of Gaia, RiceHouse supplied the vegetable fibers through which WASP has developed a compound composed of 25% of soil taken from the site (30% clay, 40% silt and 30% sand), 40% from straw chopped rice, 25% rice husk and 10% hydraulic lime. The mixture has been mixed through the use of a wet pan mill, able to make the mixture homogeneous and workable.

From design to construction
The bioclimatic project by RiceHouse takes advantages of the passive contribution of the sun thanks to its South West orientation where a large window is positioned to optimize natural light, but in particular is centered in the stratigraphy both in the roof, made of wood with an insulation in lime+chaff (RH300), both in the lime+chaff screed, light but thermal that allow to reach an energy requirement equal to a class A4. The monolithic wall printed in 3D was then finished internally with a shaving clay-lamina (RH400), smoothed and oiled with linseed oils.
The external casing, completely 3D printed on-site through the Crane WASP, has been designed with the aim of integrating natural ventilation systems and thermo-acoustic insulation systems in only one solution. The deposition of the material based on raw earth, straw and rice husk is controlled through articulated weaves able to confer at the same time constructive solidity and geometric variation along the entire wall development. The versatility of the computational design is in fact made possible in the construction practice thanks to the precision and speed of the 3D technology, obtaining complex geometries, difficult to replicate with the traditional construction systems. It took 10 days for the realization of the 3d printed casing, for a total of 30 square meters of wall whose thickness is 40 cm and the total cost of the materials used in the wall structure is € 900.
Possible developments and scenarios
On the basis of the data experimented with Gaia, it is possible to concretely conceive new economic scenarios in which one hectare of cultivated paddy field can become 100 square meters of built area.
Gaia experience offers the opportunity to divulge the multiple potential that 3D printing can express thanks to the world agricultural resources, guaranteeing a minimum environmental impact in addition to infinite design solutions, essential in a new living frontier vision.
Crane WASP the Infinite 3d Printer
Project: Gaia Inauguration: 6-7 October 2018 Location: Via Castelletto 104, Massa Lombarda (RA) Design: WASP In collaboration with: RiceHouse 3d printer: Crane WASP Surface: 20 sq.m. Printed building envelope: 30 sq.m. Total materials’ cost of the wall: 900 € Materials: Raw soil, straw, rice husk, lime. Construction time: 10 days

FAQ Frequently asked questions and insights
GAIA is the result of our 7 years of research in the field of 3D printing and architecture, we strongly wanted this architectural module to demonstrate which is the current potential of 3D printing in the architectural field, with its advantages and its limitations, and has an immersive experience for our guests.
WHICH PERFORMANCES AND WHICH COMFORT DOES THE HOUSE PROVIDE?
HOW MUCH RESISTANT IS TO ATMOSPHERIC AGENTS?
HOW MUCH RESISTANT IS TO NATURAL DISASTERS?
WHICH THE ADVANTAGES OF 3D PRINTING WITH EARTH AND STRAW?
HOW LONG DID THE CONSTRUCTION TAKE?
CAN ON-SITE MATERIALS BE USED?
GAIA COULD BE PRINTED WITH CONCRETE?
WHICH KIND OF BUILDING CAN I PRINT?
HOW MUCH DOES IT COST, ESPECIALLY IF COMPARED TO A TRADITIONAL HOUSE?
WHICH ARE THE NEXT STRATEGIES IN THE CONSTRUCTION FIELD?
WHAT SHOULD YOU EXPECT FROM THE FUTURE?
Author
Alberto Chiusoli
Source
WASP, press release, 2018-09-29.
Supplier
RiceHouse Bio-materials consultancy and supply
WASP
Share
Renewable Carbon News – Daily Newsletter
Subscribe to our daily email newsletter – the world's leading newsletter on renewable materials and chemicals











